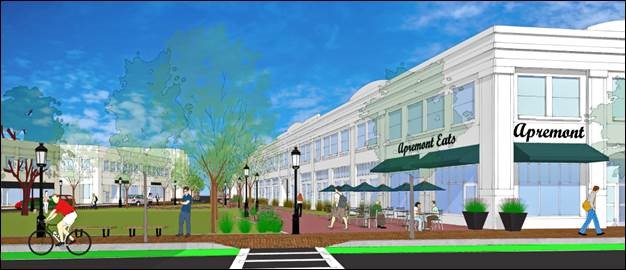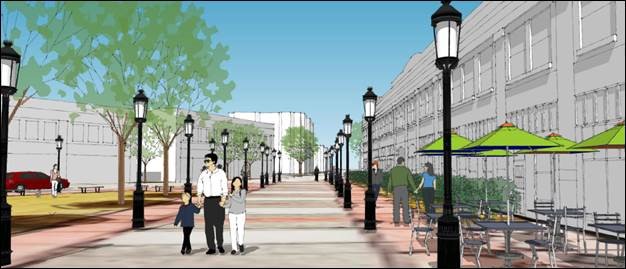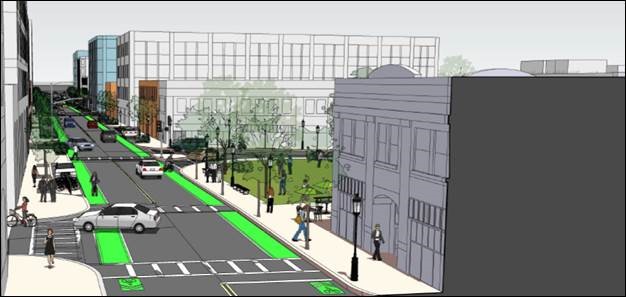Mayor Domenic J. Sarno, Chief Development Officer Tim Sheehan, Director of Public Works Chris Cignoli and Executive Director of Parks, Buildings and Recreational Management (PBRM) Patrick Sullivan, today announced the advancement of a draft master plan focused on the redevelopment of the Chestnut Street corridor of downtown Springfield.
The initial planning work has resulted in a focus on a pilot project of restoring two-way traffic on a portion of Chestnut Street, redesigning Apremont Triangle, and encouraging the development of more housing and greenspace to help grow the neighborhood and take advantage of nearby assets like Union Station and the Springfield Museums. The planning work will continue to be refined in the coming weeks as the plan is further reviewed with the Economic Development Subcommittee of the City Council and a series of meetings are held with property owners, businesses and resident stakeholders.
“It is critically important that while we continue to deal with the immediate economic impacts of the COVID-19 Coronavirus that we continue to keep an eye on and dictate the long term future development of Springfield,” said Mayor Sarno. “This planning initiative considers part of our downtown residential and business neighborhood which experienced significant economic loss due to the gas explosion disaster in 2012 and recommends restorative public infrastructure investments that are aligned with the principals of smart growth and complete streets. The plan considers this public investment as a means to attracting further private sector development to the Chestnut Street corridor and Apremont Triangle neighborhood, which is focused on ground floor activation, growing the neighborhood’s housing inventory and revitalizing its historic assets – there is much potential here and it must not go untapped.”
CDO Sheehan stated, “Springfield’s successful emergence from Covid-19 will be heavily dependent on the advancement of our economic development goals which are focused on improving transportation and pedestrian amenities, expanding and diversifying our housing inventory, creating the demand for more goods and services at the neighborhood level and providing high quality open space. This plan exemplifies each of those goals and I look forward to its broader review by the community.”
Executive Director of PBRM Sullivan added, “The Department of Parks, Buildings, and Recreational Management is excited for this opportunity to renovate the Apremont Triangle. The proposed improvements offer the potential to increase the green space and plant additional trees. This will add to the calming of traffic at this intersection and improve the green infrastructure of Chestnut and Pearl Streets.”
DPW Director Cignoli stated, “Returning a large portion of the Chestnut Street corridor to two way traffic will have a major impact on the success of this initiative by creating more vehicular and foot traffic in front of the proposed businesses and residential properties. This initiative will also divert traffic from other areas in downtown that will have a domino effect of easing the burden on some of our downtown streets.”
The focus of the work has been around Chestnut Street, Apremont Triangle, and the area around the gas explosion of November 2012. The work is being led by the Office of Planning & Economic Development, utilizing Form & Place, an architectural and planning firm as the lead consultant.
Stakeholders in the neighborhood were surveyed on the effort earlier this year to help guide the resulting planning work, and the work product resulting from a series of public engagement sessions in recent years which included a number of UMASS Amherst studio projects as well as a planning effort led by DevelopSpringfield that led to the Transformative Development Initiative (TDI) designation were also considering in the development of the plan.
The plan is intended to be implemented in phases with the initial focus being the public improvements to improve roadways, bike and pedestrian access, and greenspace. The plan implementation work will proceed once the planning work has been completed and the project funding has been committed. The initial estimate for implementation of the Phase I work is estimated to be $6.6 million.
Revitalization of the District should focus on stimulating opportunities to integrate mixed-income multi-family residential development, with a mixed-use component and a large percentage of market-rate units. The District should capitalize on its Transit-Oriented Development location, given its proximity to Union Station, as well as access to other downtown amenities. Public investment in infrastructure – streetscapes and open space – is an important first step and can be key to attracting private investment dollars.
- Convert Chestnut Street into two-way Complete Street: The transformation of Chestnut Street into a two-way corridor - from Liberty Street to Harrison Avenue - that utilizes Complete Street principles will allow it to become a mixed-use commercial “spine” for the District. The opportunity to provide direct connectivity between I-291 [eastbound and westbound] and downtown will create obvious economic benefits for local businesses, and streetscapes will be upgraded to safely accommodate pedestrians, bicycles and vehicles.
- Transform Apremont Triangle into a Usable Open Space: Investment in the public realm should also address usable open space and the proposed redesign of Apremont Triangle could provide a key focal point for the neighborhood. The proposed reconfiguration of Bridge Street to become two-way between Dwight Street and Apremont Triangle creates the opportunity to close Pearl Street along the south edge of the park, resulting in a greatly expanded, activated public green space.
- Phased Redevelopment Starts with Adaptive Reuse: Phased redevelopment could start with the adaptive reuse of buildings with historic qualities similar to the current redevelopment of the Willy’s Overland Building. Other key buildings in the neighborhood that might fit that description include the Collins Building, the Absorbine Junior Building and the Birnie Building - allowing for the use of historic tax credits. This would infuse the District with an initial crop of market-rate residential units, while revitalizing the ground plane along Chestnut Street with commercial uses.
- Plan for Network of Expanded Open Space: The District Masterplan calls for the future phased integration of new public spaces as well, including a ¾-acre park between Taylor Street and Worthington Street, near the gas explosion site, and a pedestrian greenway that ties the neighborhood together by linking Mattoon Street to the park and Lyman Street beyond.
- Future Infill Development Completes Chestnut Street Mixed-Use Corridor: Infill development on vacant and underutilized parcels along both sides of Chestnut Street from Lyman Street to Apremont Triangle could result in 500-600 dwelling units and the potential for 30,000sf of retail / restaurant space within very close proximity to Union Station.
- Spark Place-making Initiatives by Removing Blight: Another place-making aspect of facilitating a successful revitalization of the neighborhood is to ensure that, during phased redevelopment, vacant lots are cleaned up and blight is removed. Community gardens, basketball courts, dog parks, and flexible market spaces can be incorporated to become focal points for community interaction.
- Vision for New Gateway District Centers on Urban Lifestyle: The decade plus vision for a completely redeveloped District imagines the integration of 1,000-1,500 residential units, as well as a mix of commercial and community-based uses, that help preserve the remaining historic building fabric and create a revitalized network of streetscapes and open spaces which is complementary to the goals and objectives of transit oriented development (TOD). Ideally, the District should be able to serve as a new gateway to the downtown while offering a unique urban lifestyle that builds on existing cultural assets and reconstituted connectivity to surrounding neighborhoods.


