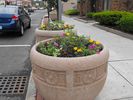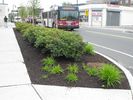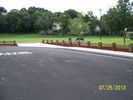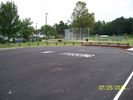South End Neighborhood Revitalization Project
Project Manager: Ms. Samalid M. Hogan, Office of Planning and Economic Development EMAIL
- The South End Business Association (SEBA) is back! Click here to download SEBA's brochure (PDF).
- Click here to see the South End Revitalization Project Timeline (PDF). Learn more about the South End Revitalization Project.
- Interested in Casino Information? Visit the Casino Info Page.
NEW! DRAFT SOUTH END REVITALIZATION PLAN PHASE 2 (FOR PUBLIC COMMENT)
Download: Plan/ Appendices
This plan, which includes strategies for housing, neighborhood revitalization, and human capital investment, is the result of a series of public meetings and a community planning process that took place in the South End in 2012-2014 as part of a larger comprehensive initiative to revitalize the neighborhood. Funding for this project was provided by the U.S. Department of Housing and Urban Development, and the plan has been produced by EJP Consulting. Public comments should be sent in writing to GMcCafferty@springfieldcityhall.com by no later than August 15th.
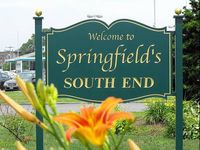
Work in Progress
Outing Park Historic District Rehabilitation
Location: Oswego St., Bayonne St., Dwight St. Ext., and Niagara St.
Description: This project entails a phased rehabilitation of 23 historic, four-story masonry buildings built between 1913 and 1927 known as the Hollywood District. The developer of this project is First Resource Companies LLC.
The district was recently designated a historic district and named Outing Park. The rehabilitation will include: roofs, windows, re-pointing and cleaning masonry, boilers, kitchens, baths, new floors and common area hallways, intercom, fire escapes, fire alarm systems, security systems, sidewalks, street lights, landscaping and fencing.
Learn more about Worthington Commons, a past rehabilitation project by First Resource Companies LLC.
Status: WORK IN PROGRESS
Project Leader: First Resource Companies LLC.
Completed Projects
Dwight Street Extension Streetscape Improvements
Description: The project area spans three blocks and encompasses about 850 feet of roadway. The main goal of this project is to improve the physical roadway conditions, on-street parking, and improve lighting and safety.
Specific infrastructure improvements included the reconstruction of sidewalks, installation of new lighting, wheelchair ramps, crosswalks, and new trees.
Funding Sources: CDBG Funds (design) and MassWorks Grant (construction)
Status: COMPLETED
Project Partners: City of Springfield Office of Planning & Economic Development and the Department of Public Works.
Designer: Purcell
Emerson Wight Playground Renovations
Location: Marble Street, South End
Description: This project entailed a major renovation and expanded of Emerson Wight Playground. Neighborhood residents provided input on design and layout of the expanded facility. New playscapes, a water feature, playing fields, a basketball court, a running track, and a picnic grove were installed. In addition, a serious drainage problem caused by runoff from the bluff to the east were corrected.
UPDATE: In 2013, turn around areas were added at the end of Wendell Place and Rutledge Avenue, which are adjacent to the park, to improve traffic circulation and safety. Click HERE to see photos
Funding Sources: CDBG Funds, City Bond (Urban Renewal Plan implementation), PARC Grant, and City Capital Improvements Fund.
Status: COMPLETED
Project Partners: City of Springfield Office of Planning & Economic Development/ Office of Parks and Facilities, the Springfield Redevelopment Authority and UMass LARP Students.
Designer: GZA
Streetscape Improvements to Main Street
Location: Bliss Street - Locus Street, South End
Description: The main goal of this project is to improve the physical roadway conditions, on-street parking, and improve lighting and safety. PHOTO GALLERY (2010)
UPDATE: In 2013, the City received additional funding to refresh the landscaped areas throughout Main Street in the South End and also repairs to signs damaged by the June 1st Tornado in 2011. Click HERE to see photos
Funding Sources: City Bond
Designer: VHB
Status: COMPLETED
Photo Gallery
Construction Photos (2013): May / July
Construction Photos (2012): October-December/ August / June / December
Photos of Main Street Walking Tour and Press Event - October 8, 2010
Main Street Construction Photos - June 14, 2010.
Emerson Wight Park Community Design Meeting Part II held on February 2, 2010 at the Gentile Apartments Community Room. Planning exercise assitance provided by UMass Lansdcape and Design Graduate students.
Communities Count Announcement at Emerson Wight Park - June 30, 2009
Governor Patrick's Visit to the South End - July 7, 2008
Market Research Reports
Urban Land Institute Reports
Disclaimer: Schedules, budget, plans, and general information posted on this website are subject to change without notice. We will make our best effort to keep all the information up to date. If you have any questions or suggestions for improvements, please contact Samalid Hogan at 413-787-6020.
